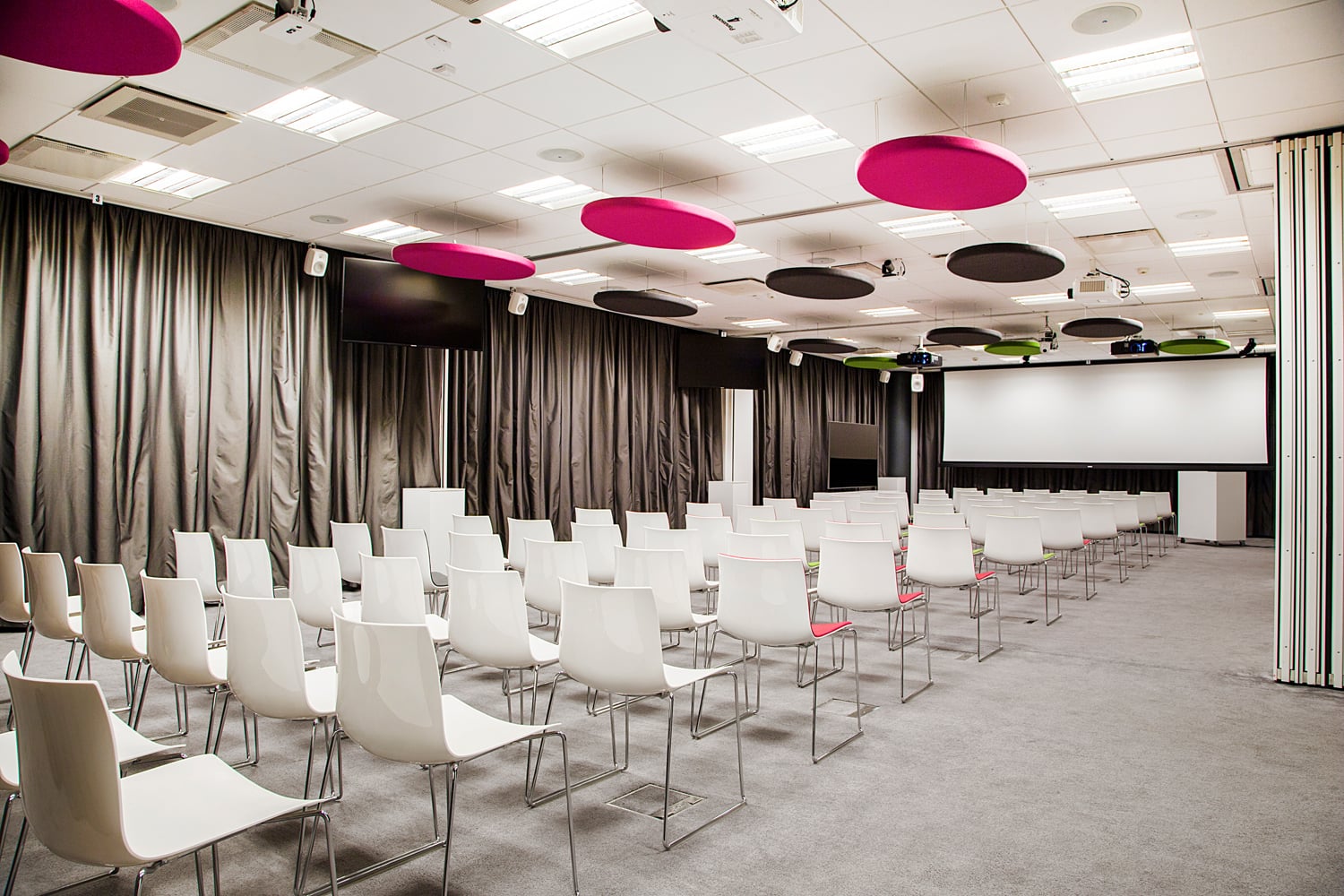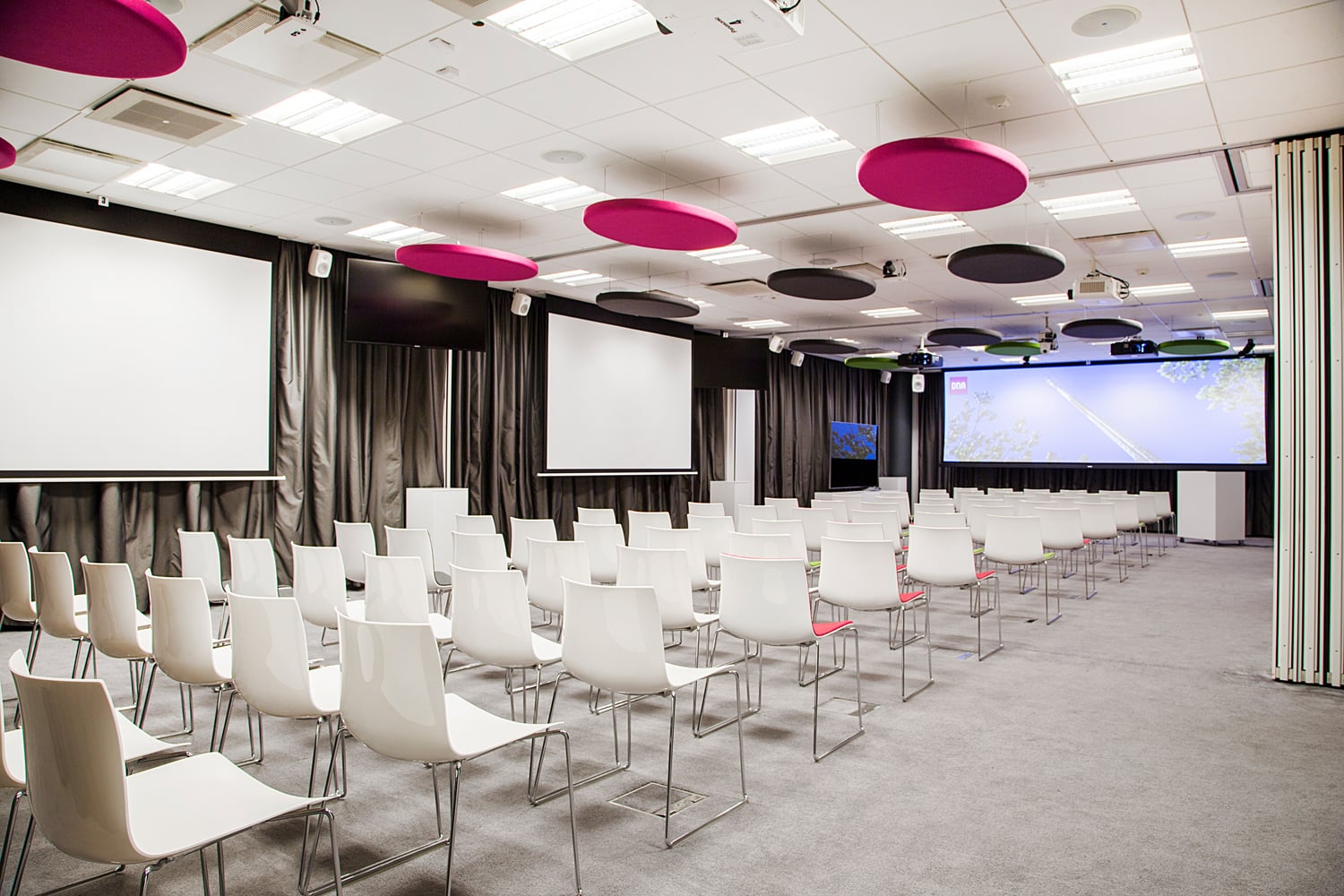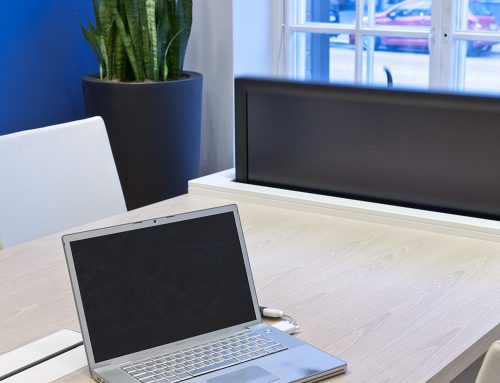Multifunctional areas
It is worth the effort to take the potential multifunctionality and future modernization of business premises into account when designing the premises and their upgrading. As in all projects concerning spaces, business premises also need to be designed to serve the needs of their users in a cost-efficient manner. Once the requirements and needs of a room have been identified, its AV design can be performed comprehensively and any future upgrades can be anticipated and prepared for.
Several variations of a single area
A perfect example of a multifunctional area is Bronda, a brasserie in Helsinki, where Presson designed and installed the audiovisual and technological control systems. The restaurant has a space that can be divided into four smaller private areas, each equipped with its own technology, or it can be used as a large single area that utilizes the technology of the smaller sections. The area and its audio environment are controlled with a simple control panel. A press of a button hides the displays and projectors inside the furniture. The area can be used as a dining area when the technology is hidden.
DNA House, the headquarters of the telecom service provider DNA, is another good example of adjustability with its numerous areas for different purposes. The pictured auditorium accommodates approximately 150 people, and it can be divided into several smaller sections as necessary. In addition to transmitting a single audio and video feed to the entire auditorium, separate feeds can easily be transmitted to the divided sections. The screens can be removed by hoisting them out of sight. This enables the area to serve several users and different purposes simultaneously.



The Paulig Kulma café is also a good example of a multifunctional area. The meeting room on the second floor of the café is furnished by Presson, and it is equipped with a Presson Interface cable interface system and an embedded display that enable the equipment to be moved, hidden or removed from the area if they are not required. The second floor also includes the Barista institute, equipped with a remote PTZ camera. The camera can be used to stream a video feed of the institute’s training sessions to the information system displays downstairs, for example. The displays downstairs are embedded elegantly in accordance with the trendy and comfortable atmosphere of the café.
![Paulig_Kulma_7[1]](https://presson.fi/wp-content/uploads/2018/09/paulig_kulma_71.jpg)
![Paulig_Kulma_8[1]](https://presson.fi/wp-content/uploads/2018/09/paulig_kulma_81.jpg)
Multifunctionality can be performed through various methods, for example, by using screens or applying furniture. An important element of guaranteeing adjustability is to use the same service provider throughout and after the installation project. This enables anticipating any possible needs for alterations or upgrades, and the usability and technology of the areas remains up to date.
Please contact us if you need to modernize your business premises or a single room and require our assistance! We are glad to help!

